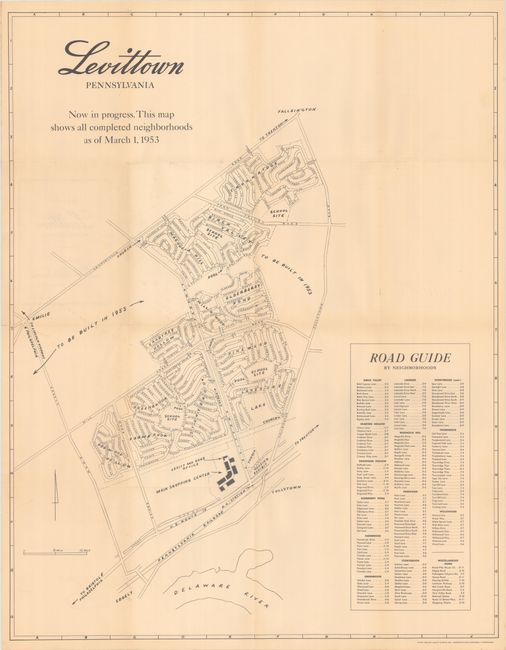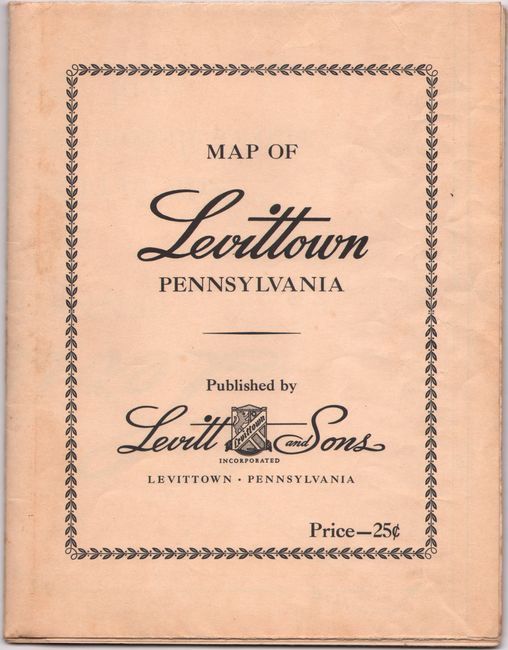Subject: Levittown, Pennsylvania
Period: 1952 (dated)
Publication:
Color: Black & White
Size:
25.8 x 32.9 inches
65.5 x 83.6 cm
This map of Levittown, Pennsylvania represents Levitt & Sons second planned community in the eastern United States. Levitt & Sons pioneered the assembly line construction of affordable housing for the growing middle class, and their community prototype became the model for explosive suburban growth in post-WWII America. In addition to Levittown, Pennsylvania (1952-58), the company build communities in Levittown, NY (1947-51), Willingboro Township, NJ (1958), Levittown, PR (1966), and Bowie, MD (1964). The company provided housing to hundreds of thousands of Americans, particularly veterans returning from the war abroad.
This map, "now in progress," shows the distinctive features of the Levittown development, including the repetitive pattern of neighborhoods with connected streets with 3 -way intersections (to slow traffic and allow a slightly different angle for the otherwise similar houses), a central business district, walkable neighborhoods with their own schools and community features all within commuting distance to a large city, in this case Philadelphia. Self-folding (6.7 x 8.5”). We found no past sales records for this map and only two institutional examples on OCLC.
References:
Condition: A
Issued folding with a hint of offsetting.



